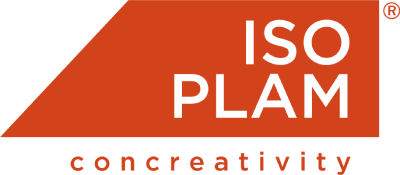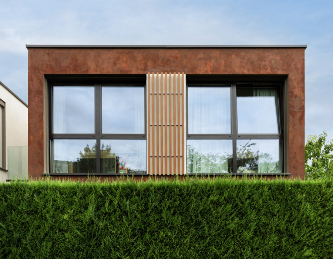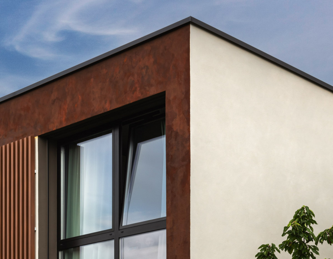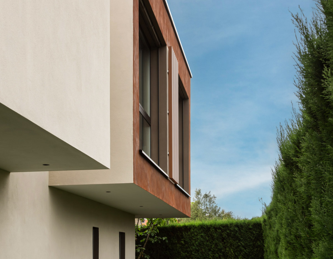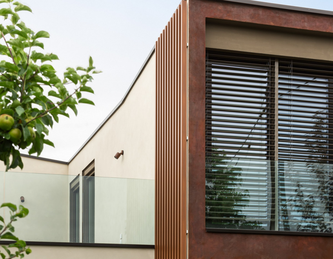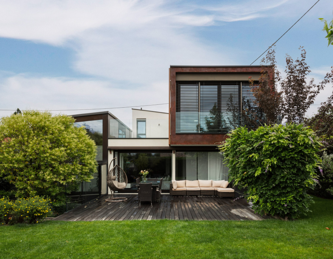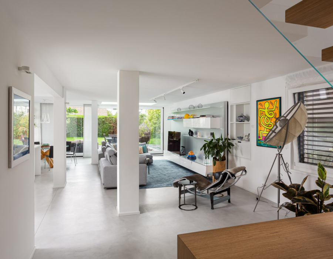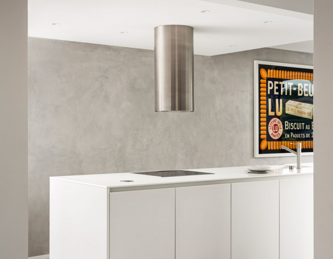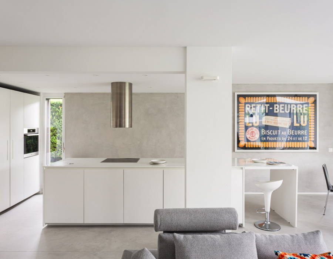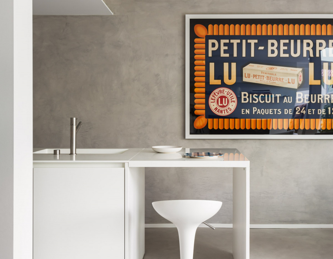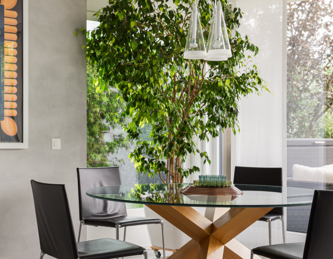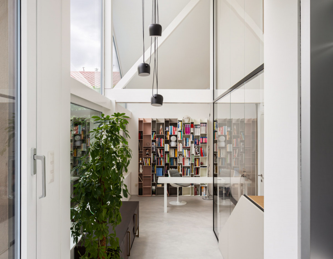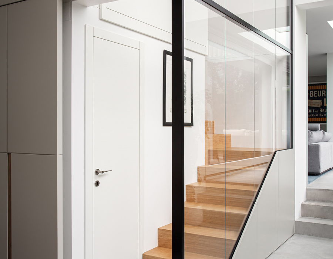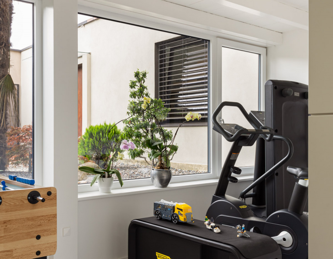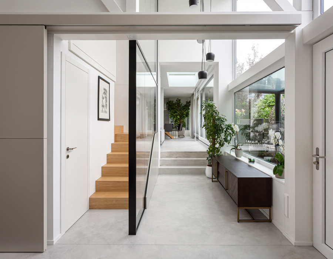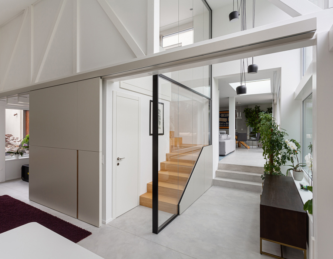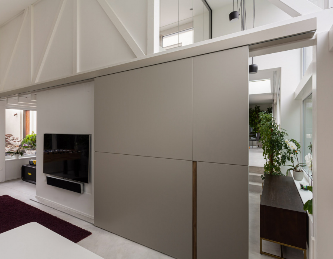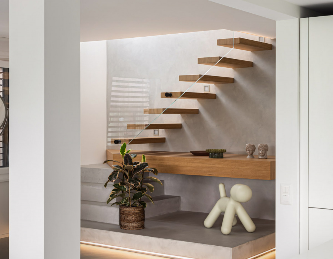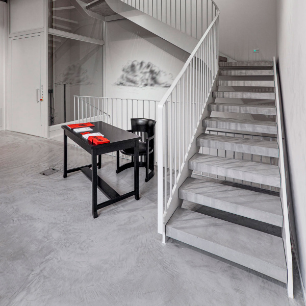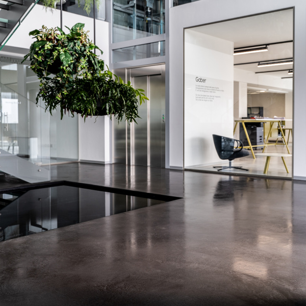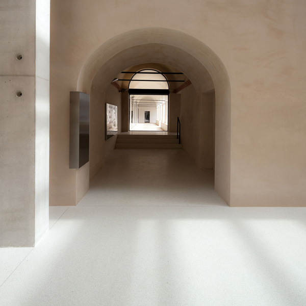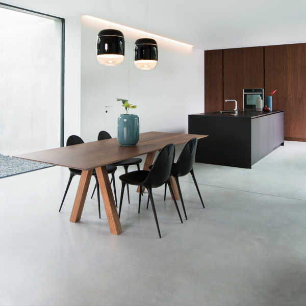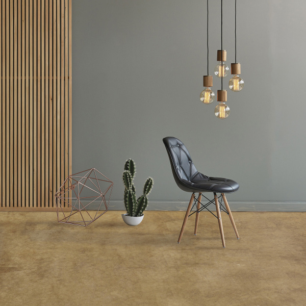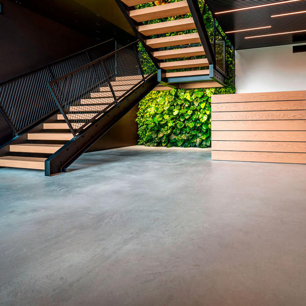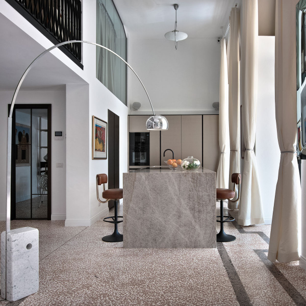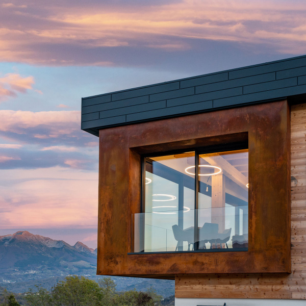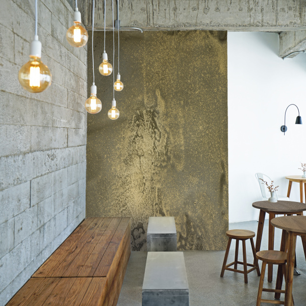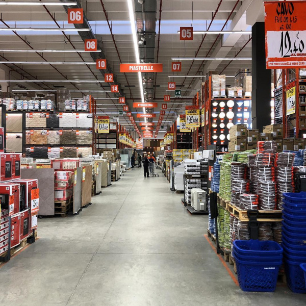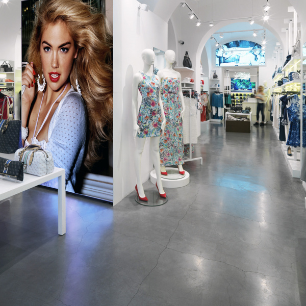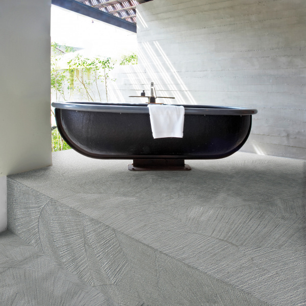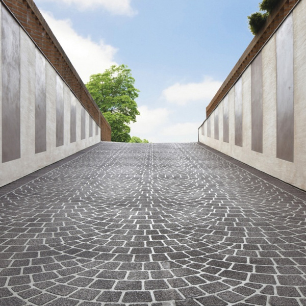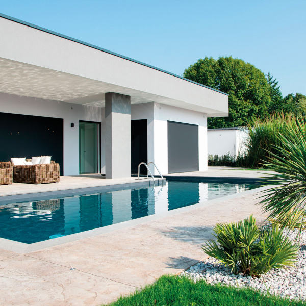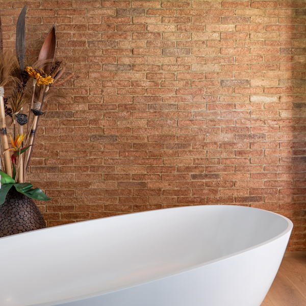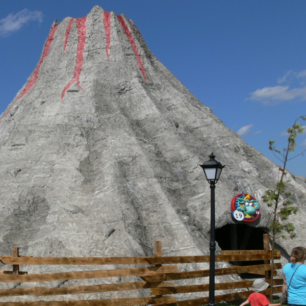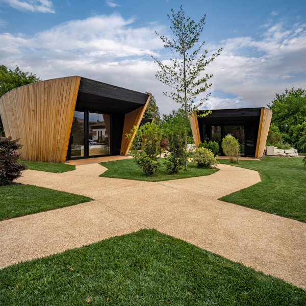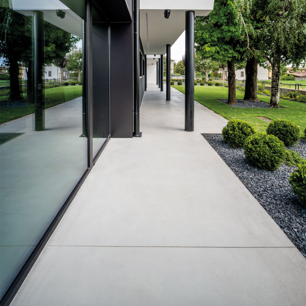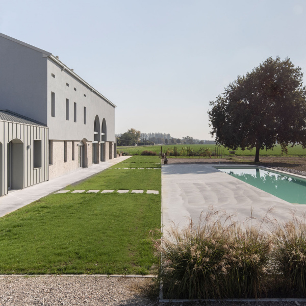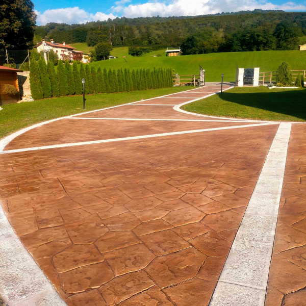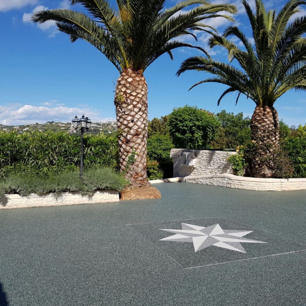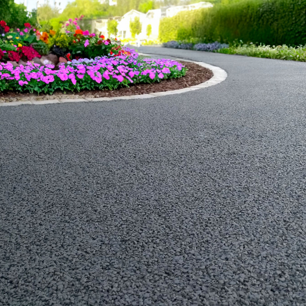In Geneva, the renovation of a large house with garden embraces complex geometries and modernist materials to shape domestic spaces where form and function play precise roles. Isoplam’s continuous coatings define both the interiors and the external walls, highlighting the rational style that dominates the space.
In Geneva, the architecture firm 23bassi designed a single-family home that reinterprets the concept of domesticity with a rational, material and, at the same time, intimate approach. The building’s architecture unfolds in independent and functional volumes, organized according to the logic of interconnected boxes: the spatial layout assigns each volume a primary function, balancing design precision, expressive simplicity and living comfort.
Intersecting volumes
The ground floor develops within a concrete box housing the living area, organized around an airy open space that includes an open kitchen and a lounge. The wall facing the garden was completely dematerialized and replaced by large sliding glass panels to ensure a constant visual connection with the outdoors and enhance spatial permeability.
Also on the ground floor, a second independent volume made of glass and wood hosts an atelier; this architectural element, both linguistically and functionally autonomous, includes a mezzanine under the pitched roof that houses a small guestroom/study. The wooden staircase with glass railings leading to the mezzanine was designed to be concealed by a custom-made sliding wall, which, when closed, also marks the boundary with the living area.
The sleeping area is divided into three distinct volumes with specific functions: the master bedroom with en-suite bathroom, walk-in closet, and second bathroom; the children’s rooms overlooking a small terrace; and the service area with an additional bathroom. These three boxes are connected by a transparent and functional glass corridor, acting as a distributive backbone.
Material between structure and design
The material fil rouge of the entire home is concrete, found not only in the architectural envelope but also in the interior surfaces: flooring, kitchen wall, the first steps of the staircase leading to the sleeping area, and the lateral wall of the staircase itself.
All these areas, both horizontal and vertical, were created with Isoplam’s Microverlay, a cement-based continuous coating known for its exceptional versatility: with only 3 mm thickness, it preserves the strength of traditional concrete while allowing meticulous detailing, aesthetic refinement and residential comfort. Its velvety visual effect, combined with the neutral tone, enhances spatial perception and creates visual continuity between rooms, perfectly in line with the modernist vocabulary and essential interior design style.
On the exterior, the cantilevered volume extending over the living area and projecting toward the garden was finished with Isoplam’s Oxydecor Rust, a cement-based coating that replicates the look of corten steel. Highly resistant, waterproof, and with strong adhesion, Oxydecor Rust can be applied on any pre-existing surface, indoors or outdoors, creating a continuous surface with strong visual impact. Thanks to its exclusive formulation, it recreates the rust effect even on materials that don’t oxidize, such as wood, plastic, or plaster.
In this project, the typical reddish-brown rust tones of the corten finish harmonize with the garden’s greenery and the weathered wood of the outdoor area, generating a material and chromatic dialogue of great visual appeal. The result is a vibrant and multisensory envelope that seals the relationship between architecture and nature.
Project Sheet
Project: Private residence
Location: Geneva, Switzerland
Year: 2023
Architectural design: Studio 23bassi
Interior floors: Microverlay Taupe by Isoplam
Exterior corten-effect cladding: Oxydecor Rust by Isoplam
Photos: Simone Furiosi
ISOPLAM Concreativity
The strength of concrete meets creativity
A pioneer in cement-based continuous flooring and cladding systems, Isoplam designs and develops highly creative decorative surfaces, customizable with an infinite range of colors, effects, and textures. A+ classification and absence of formaldehyde guarantee the sustainability of its solutions, also characterized by the use of natural inserts and water-based products. Forty years of experience, innovation, and expertise always at the service of design professionals.
Press Office: PRIMA | Silvia Sandri – silvia.sandri@primaway.it | T. +39 045 8204 222
