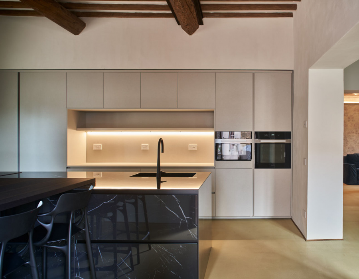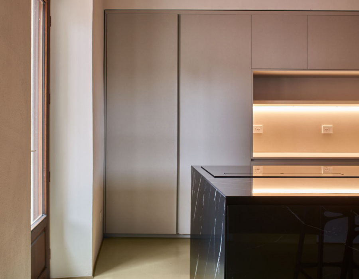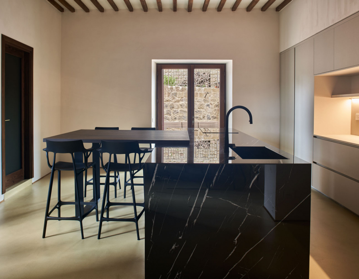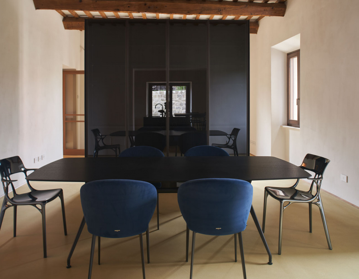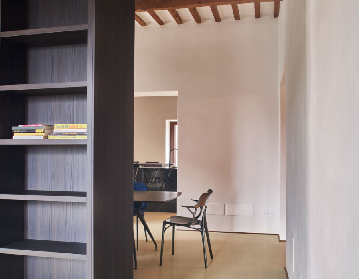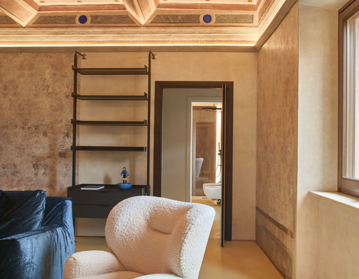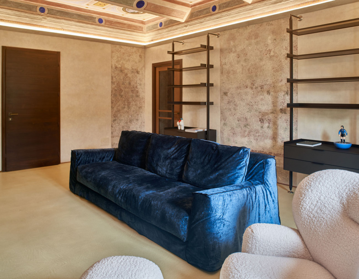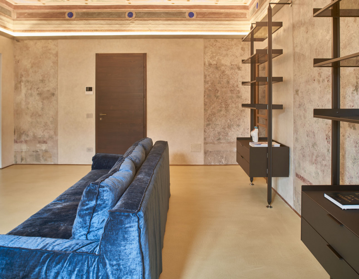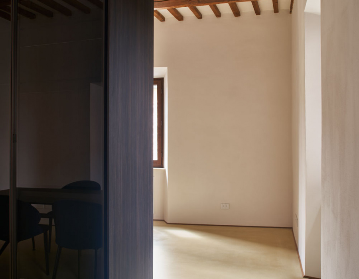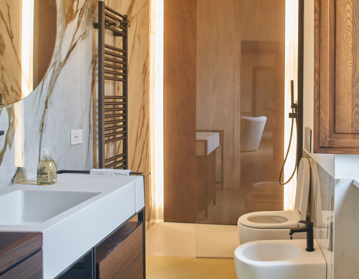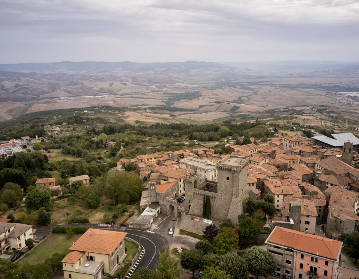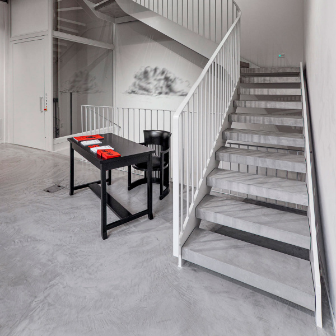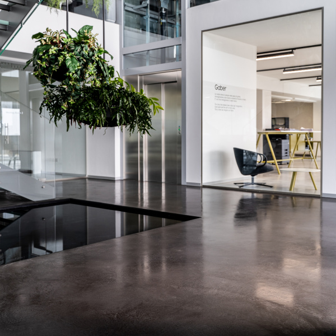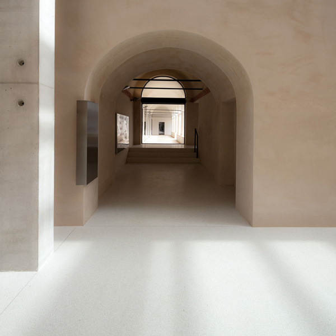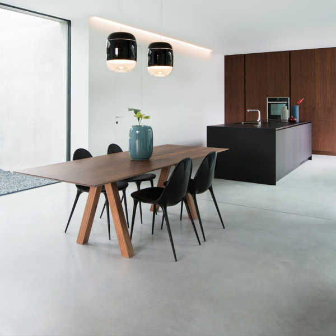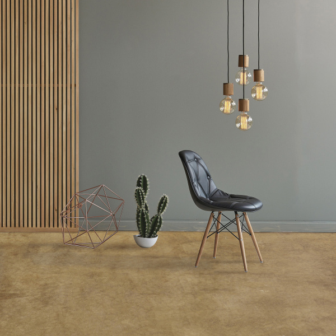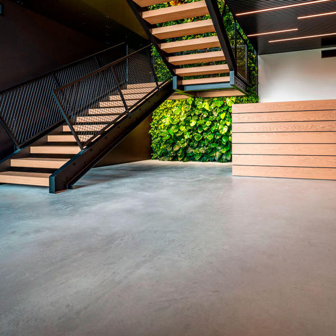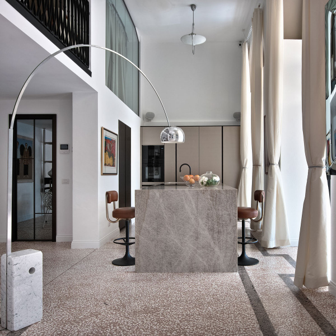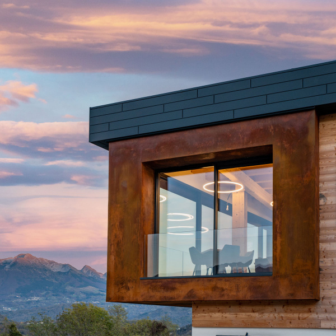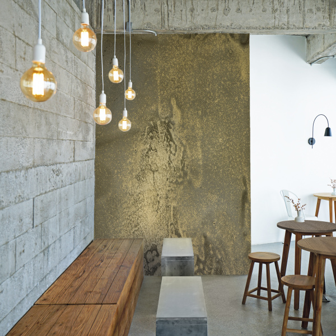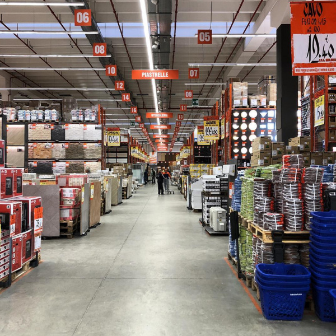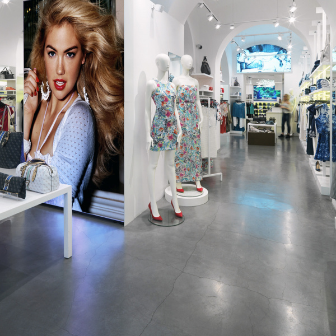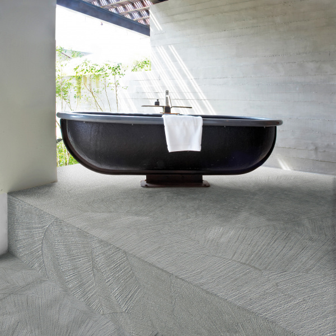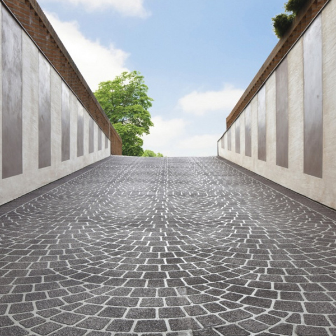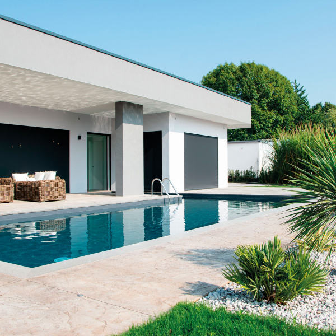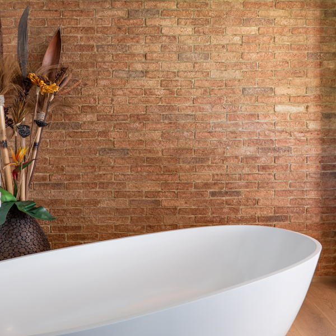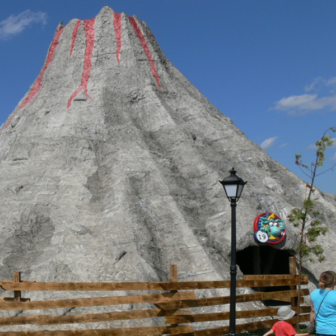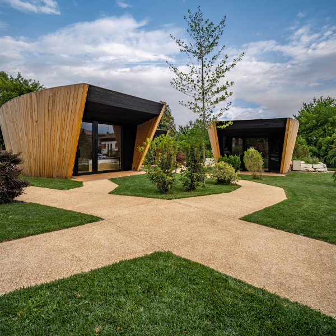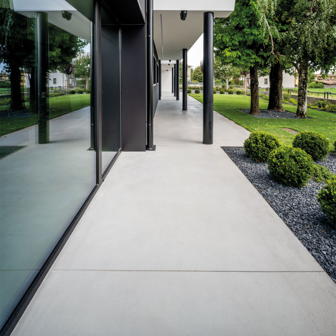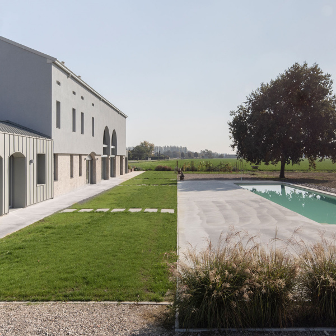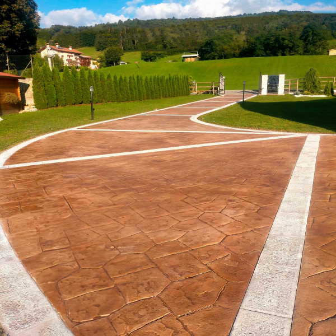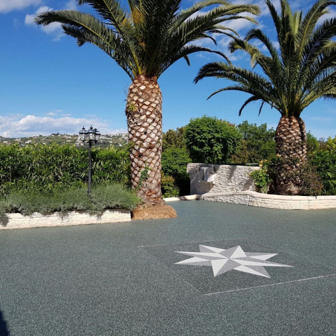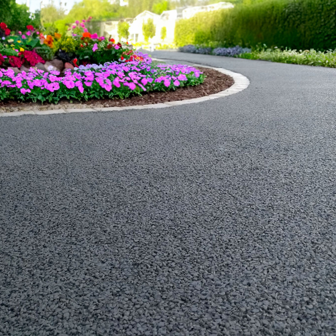In Piancastagnaio, in the province of Siena, a private apartment located in a late 19th-century historic building—enriched with frescoed ceilings and walls dating back to the early 1900s and overlooking the Rocca Aldobrandesca—has been the subject of a refined restoration project.
The renovation works included the complete refurbishment of the systems and the installation of underfloor heating, with the need to maintain a minimal finishing thickness compatible with the original levels and the low ceilings decorated with frescoes.
After a targeted online search to identify high-performance materials with reduced thickness, the appointed architect and the owner selected Isoplam as the technical partner capable of providing a seamless continuous flooring suitable for application over radiant screeds. Direct contact with the company led to the evaluation of various solutions and to the choice of Microverlay, a continuous troweled microcement with a total thickness of only 2 mm.
Tailor-made microcement for custom interiors
Combining a mixture of cement-based powders and polymer components in emulsion, the Microverlay system ensured excellent adhesion to the substrate, high mechanical resistance, and dimensional stability even in the presence of thermal variations. The absence of joints and gaps met the client’s requirements for aesthetic uniformity and ease of cleaning, with particular attention to the hygiene and maintenance of the spaces.
From Isoplam headquarters, custom samples were supplied to define the texture and color, calibrated to harmonize with the tones of the mural and ceiling frescoes. Installation was carried out by Isoplam technical staff, who worked on-site for about a week. The process included surface preparation through sanding and abrasion of the screed, followed by the manual application of three layers of Microverlay, troweled to finish. Finally, a matte water- and oil-repellent protective coating with a natural effect was applied to preserve the material and uniform appearance of the cement surface.
The value of craftsmanship
The manual application technique gives the material a vibrant and slightly shaded texture, the result of the craftsman’s workmanship, ensuring the uniqueness of each surface. The result is a continuous and resistant floor that enhances the perception of the new living space, characterized by the absence of doors and a fluid distribution of areas. The kitchen, dining room, and living area seamlessly connect through the uninterrupted horizontal surfaces, turning the living space into a continuum that highlights the existing decorations.
Roberto Zancan Roberto Zancan, PhD, is Professor of History and Theory of Architecture at HEAD–Geneva (HES-SO). He has served as Deputy Editor-in-Chief of Domus, Chief Curator of the Inside the Academy Program for the BE OPEN Foundation, and Research Associate at the UNESCO Chair in Conservation and Regeneration of Urban Heritage at the Iuav University of Venice and at the Canadian Centre for Architecture. He is the founder of the Ground Action group, whose works have been presented in the official sections of the Venice Biennale, the Ljubljana Design Biennale, the Lisbon Triennale, and Manifesta Marseille.
